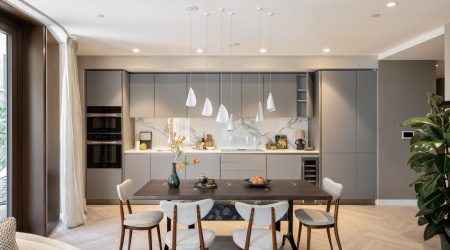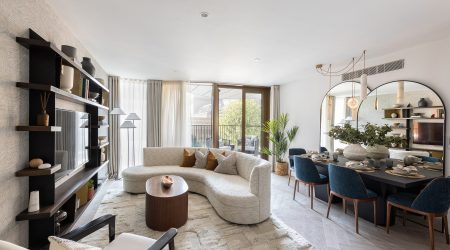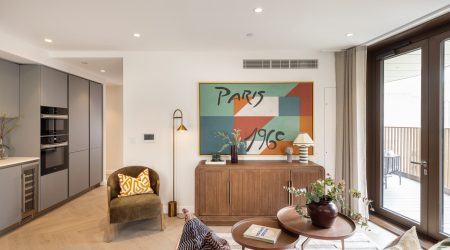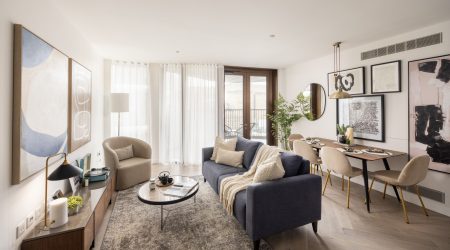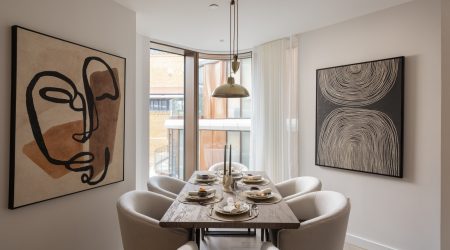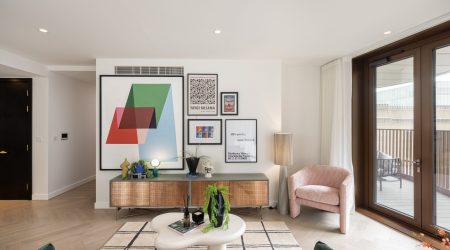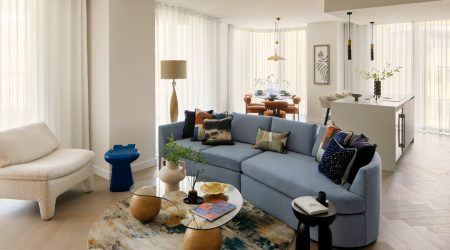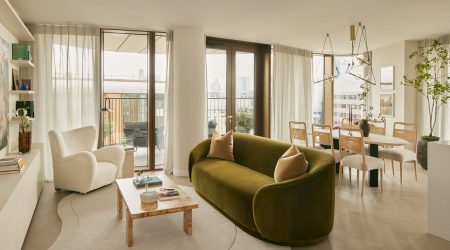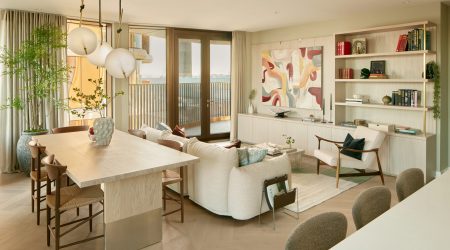An Innate Sense
of Belonging
Designed for Living
From studios to four bedroom penthouses, the riverside residences at Triptych Bankside combine exacting design, unrivalled craftsmanship, technology and specification to stunning effect. Reach home and feel an innate sense of belonging.
Reflecting inspired architectural design, all apartments are light-filled and feature at least one spacious private terrace – your panoramic stage from which to admire London’s famed skyline, from St Paul’s to the Shard.
Inspired Interiors
The residences offer inviting open-plan living spaces, exceptional finishes and endless vistas. Aesthetic appeal meets remarkable usability, complemented by a 24-hour concierge and access to a host of first class amenities.
The interiors are bright, warm and contemporary – a blank canvas from which to create your own masterpiece. Finishes have been meticulously sourced and specified from across the globe, from elegant Oak Herringbone flooring to bespoke Italian-made bathrooms, Carrara marble tiles and artisanal bronze ironmongery.
Living Spaces
Natural daylight flows in through floor-to-ceiling height windows, evoking a sense of connecting with the outdoors – one of Triptych Bankside’s overarching design principles. This is further emphasised by the dual aspect views available in most units.
Contemporary technology and user experience are paramount, with iPad-controlled smart lighting, USB ports and full Climate Control throughout. Create your perfect living environment at the touch of a button.
Bathrooms
Bespoke Italian-designed bathrooms offer an exceptional level of attention to detail, creating a private sanctuary reminiscent of a boutique five-star hotel.
Large walk-in showers and light floor and wall tiles emphasise the space, complemented by handmade wood vanity units adding rich contrast. Intelligent lighting design and underfloor heating complete the offering, merging practicality and comfort.
Kitchens
The bespoke open-plan setting forms the heart of the home. It is generous, light-filled and creates a perfect space for hosting guests.
The specification boasts integrated Miele appliances and Caple wine coolers, seamlessly built into matte handleless, soft-close units. Premium Caesarstone countertops maintain a sleek contemporary look, while select apartments also host an island. For optimal convenience, a dedicated utility cupboard thoughtfully conceals a separate Miele washing machine and Miele tumble dryer.
Schedule of residences
- Level 18 view plan Available
- Level 17 view plan Available
- Level 16 view plan Available
- Level 15 view plan Available
- Level 14 view plan Available
- Level 13 view plan Available
- Level 12 view plan Available
- Level 11 view plan Available
- Level 10 view plan Available
- Level 09 view plan Available
- Level 08 view plan Available
- Level 07 view plan Available
- Level 06 view plan Available
- Level 05 view plan Available
- Level 04 view plan Available
- Level 03 view plan Available
- Level 02 view plan Available
- Level 01 view plan Available
- Level 14 view plan Available
- Level 13 view plan Available
- Level 12 view plan Available
- Level 11 view plan Available
- Level 10 view plan Available
- Level 09 view plan Available
- Level 08 view plan Available
- Level 07 view plan Available
- Level 06 view plan Available
- Level 05 view plan Available
- Level 04 view plan Available
- Level 03 view plan Available
- Level 02 view plan Available
- Level 01 view plan Available
Apartment Video Tours
Explore our apartment types and their incredible views.
